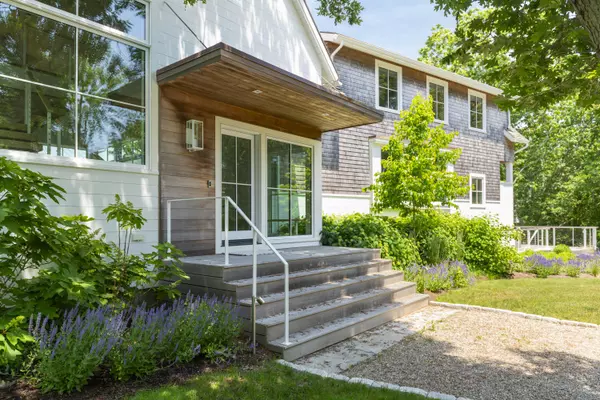301 Whidah Road North Chatham, MA 02650
5 Beds
7 Baths
7,259 SqFt
UPDATED:
Key Details
Property Type Single Family Home
Sub Type Single Family Residence
Listing Status Active
Purchase Type For Sale
Square Footage 7,259 sqft
Price per Sqft $1,921
Subdivision Cannon Hill
MLS Listing ID 22402425
Bedrooms 5
Full Baths 6
Half Baths 1
HOA Fees $950/ann
HOA Y/N Yes
Abv Grd Liv Area 7,259
Year Built 2020
Annual Tax Amount $37,200
Tax Year 2025
Lot Size 2.180 Acres
Acres 2.18
Property Sub-Type Single Family Residence
Source Cape Cod & Islands API
Property Description
The grand staircase is one of the home's focal points and stands as a work of art extending to all 3 levels. An expansive second floor landing greets you at the top of the stairs giving a bird's eye view to the living room below. 3 bedrooms are located on this level, with 2 having spa-like private baths and the other being a fun bunkroom for kids. You'll also discover a comfortable reading nook, laundry and a family room with its own private deck overlooking the pool and having panoramic views of the water and shoreline.
The lower level is designed as the ideal recreation space for both adults and children. Here you'll enjoy a nautical themed bar and half-kitchen, exercise room, glass enclosed climate-controlled wine cellar, full bath, a custom-built pool table, and a comfortable entertainment space with a media area, perfect for movie nights.
The residence comes complete with a detached 2 car garage with a private suite above having its own bedroom, bath, wet bar, and laundry.
With sustainability in mind during the design process, the home features triple glazed doors and windows, Savant Smart System, radiant heat in the bedrooms and baths, all-electric mechanical systems, above code R values with continuous exterior insulation, locally sourced wood flooring and ceilings, a separate well for irrigation, and a generator for Key Systems.
With 5 bedrooms, 6.5 baths, spanning over 7,000 SF of living space, and set on 2.18 acres, this home is truly the epitome of coastal living.
We encourage a tour through our photo collection to see more of this remarkable residence. A picture is worth a thousand words.
Location
State MA
County Barnstable
Zoning R40
Direction Crescent to Whidah. #301 on the left. No Sign.
Body of Water Pleasant Bay
Rooms
Basement Finished, Interior Entry, Full, Walk-Out Access
Primary Bedroom Level First
Bedroom 2 Second
Bedroom 3 Second
Bedroom 4 Second
Kitchen Recessed Lighting, Built-in Features, Kitchen Island, Pantry
Interior
Interior Features Wet Bar, Sound System, Recessed Lighting, Pantry, Linen Closet, Interior Balcony, HU Cable TV
Cooling Central Air
Flooring Hardwood, Tile
Fireplaces Number 1
Fireplaces Type Gas
Fireplace Yes
Window Features Bay/Bow Windows
Appliance Cooktop, Washer, Refrigerator, Microwave, Dishwasher, Tankless Water Heater, Gas Water Heater
Laundry First Floor
Exterior
Exterior Feature Outdoor Shower
Garage Spaces 2.0
Pool Gunite, In Ground, Heated
Community Features Deeded Beach Rights, Common Area
Waterfront Description Bay,Salt,Private,Ocean Front
View Y/N Yes
Water Access Desc Bay/Harbor
View Bay/Harbor
Roof Type Pitched,Shingle,Wood
Street Surface Paved
Garage Yes
Private Pool Yes
Building
Lot Description Marina, Near Golf Course, Shopping, Level, North of Route 28
Faces Crescent to Whidah. #301 on the left. No Sign.
Story 3
Foundation Concrete Perimeter, Poured
Sewer Septic Tank
Water Well
Level or Stories 3
Structure Type Clapboard,Shingle Siding
New Construction No
Schools
Elementary Schools Monomoy
Middle Schools Monomoy
High Schools Monomoy
School District Monomoy
Others
Tax ID 13K29W7
Distance to Beach 0 - .1
Special Listing Condition None






